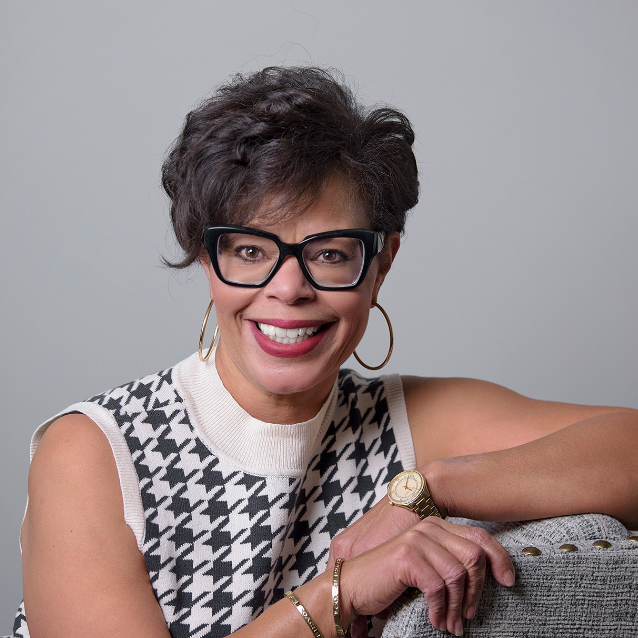730 Countryside Avenue Trenton, OH 45067

UPDATED:
Key Details
Property Type Single Family Home
Sub Type Single Family
Listing Status Active
Purchase Type For Sale
Square Footage 1,600 sqft
Price per Sqft $245
MLS Listing ID 944151
Bedrooms 3
Full Baths 2
Construction Status To be Built
Lot Size 10,018 Sqft
Lot Dimensions Irreg
Property Sub-Type Single Family
Property Description
Location
State OH
County Butler
Zoning Residential
Rooms
Basement Full, Unfinished
Kitchen Island, Pantry
Main Level, 5*4 Entry Room
Main Level, 14*12 Dining Room
Main Level, 19*17 Great Room
Main Level, 19*9 Kitchen
Main Level, 12*8 Laundry
Main Level, 15*10 Bedroom
Main Level, 12*11 Bedroom
Main Level, 15*14 Primary Bedroom
Interior
Interior Features Electric Water Heater
Heating Forced Air, Natural Gas
Cooling Central
Exterior
Exterior Feature Patio, Porch
Parking Features 2 Car, Attached
Utilities Available 220 Volt Outlet
Building
Level or Stories 1 Story
Structure Type Brick,Vinyl
Construction Status To be Built
Schools
School District Edgewood
Others
Virtual Tour https://www.zillow.com/view-imx/4c1c347a-0ad3-408d-b2d7-91b36e086540?setAttribution=mls&wl=true&initialViewType=pano&utm_source=dashboard





