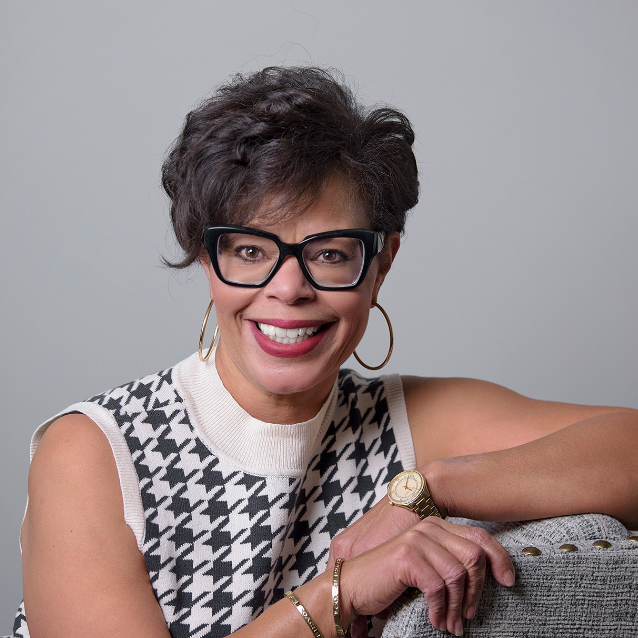66 S Central Avenue Fairborn, OH 45324

UPDATED:
Key Details
Property Type Single Family Home
Sub Type Single Family
Listing Status Active
Purchase Type For Sale
Square Footage 1,939 sqft
Price per Sqft $170
MLS Listing ID 946411
Bedrooms 3
Full Baths 2
Half Baths 1
Year Built 1950
Annual Tax Amount $3,060
Lot Size 0.284 Acres
Lot Dimensions 75 x 165
Property Sub-Type Single Family
Property Description
Location
State OH
County Greene
Zoning Residential
Rooms
Basement Full, Semi-Finished
Kitchen Island, Remodeled
Main Level, 15*15 Living Room
Main Level, 12*16 Dining Room
Main Level, 11*14 Kitchen
Main Level, 12*12 Bedroom
Basement Level, 20*16 Utility Room
Main Level, 11*12 Primary Bedroom
Main Level, 6*8 Entry Room
Basement Level, 23*16 Rec Room
Main Level, 15*15 Family Room
Main Level, 8*10 Entry Room
Main Level, 10*8 Other
Main Level, 11*16 Other
Second Level, 23*14 Bedroom
Basement Level, 12*13 Laundry
Basement Level, 5*14 Other
Basement Level, 6*16 Other
Interior
Heating Forced Air, Natural Gas
Cooling Central
Exterior
Parking Features None
Utilities Available City Water, Sanitary Sewer
Building
Level or Stories 1.5 Story
Structure Type Brick,Frame,Vinyl
Schools
School District Fairborn





