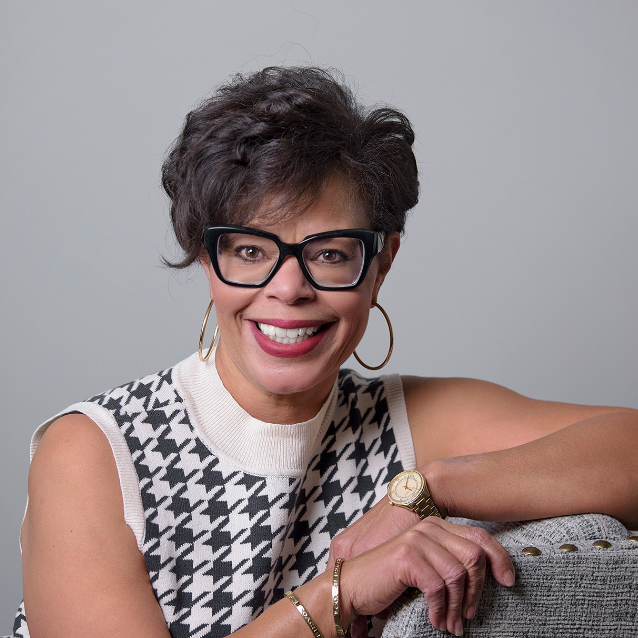474 Kalynn Circle #19 Fairborn, OH 45324

UPDATED:
Key Details
Property Type Single Family Home
Sub Type Single Family
Listing Status Active
Purchase Type For Sale
Square Footage 1,404 sqft
Price per Sqft $146
MLS Listing ID 946516
Bedrooms 2
Full Baths 2
Construction Status Under Construction
Year Built 2025
Annual Tax Amount $2,400
Lot Dimensions 110x50
Property Sub-Type Single Family
Property Description
This lovely 2 bed, 2 full bath home comes with updates plus a new floor plan is being offered with this home. A wonderful 2 car garage has been added to the home along with an outdoor patio located off the dining room patio doors. The patio is approximately 17 long and 10 wide. Sidewalks included from driveway to the covered front porch. Included with your monthly land lease of $575.00 is use of the clubhouse facilities(exercise facility, party room, game room, relaxing upper level with big screen t.v., fireplace, kitchenette, two bathrooms, library, billiard room, large rear patio with grill and patio furniture, plus an on site property manager, with the office located inside the clubhouse. Loads of common areas perfect for walking, running, nature lovers that enjoy deer, birds, etc. The community is located on private property and beautifully maintained by the property owners. Community also features street lights for those that enjoy an evening stroll.
Location
State OH
County Greene
Zoning Residential
Rooms
Basement Crawl Space, Slab
Kitchen Island, Laminate Counters
Main Level, 20*14 Living Room
Main Level, 4*14 Utility Room
Main Level, 9*13 Dining Room
Main Level, 12*14 Kitchen
Main Level, 10*13 Primary Bedroom
Main Level, 9*13 Bedroom
Main Level, 17*10 Other
Interior
Interior Features Electric Water Heater, High Speed Internet, Paddle Fans, Smoke Alarm(s), Walk in Closet
Heating Electric, Forced Air, Heat Pump
Cooling Central, Heat Pump
Fireplaces Type Electric
Exterior
Exterior Feature Patio, Porch, Walking Trails
Parking Features 2 Car, Attached, Opener, 220 Volt Outlet
Utilities Available 220 Volt Outlet, City Water, Sanitary Sewer, Storm Sewer
Building
Level or Stories 1 Story
Structure Type Asphalt,Frame,Other,Shingle,Tile,Vinyl,Wood
Construction Status Under Construction
Schools
School District Fairborn
Others
Ownership LLC



